The Herron House
The first time I visited the Herron’s house it was a typical gloomy mountain day, so it really was a delight to walk into artists, Michael & Sally Herron’s light filled contemporary home for a long relaxing Sunday lunch. It is perhaps not surprising that two artists, in formulating a brief for their architect, wanted an open plan ‘gallery like’ space filled with natural light and expanses of white walls capable of displaying the many large scale paintings and drawings that Michael produces. Inspired by the work of architect Peter Stutchbury, the couple were also interested in incorporating environmentally responsive design solutions.
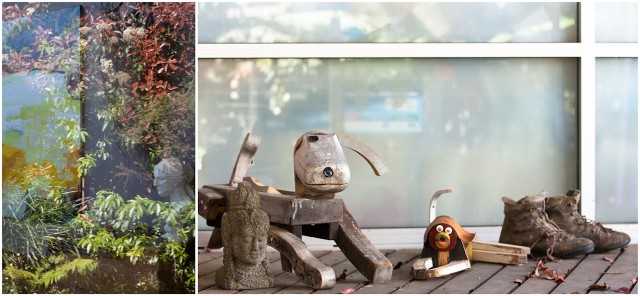
Originally from the inner western suburbs of Sydney, the Herrons were in search of an affordable lifestyle for their family that wouldn’t require them to stifle their creative output too much. The couple dedicated six months in late 1999 / early 2000 searching for the perfect site for their dream home. Located a short walk from the renowned Woodford to Glenbrook mountain bike track – The Oaks Trail – a modest 1940’s mid mountain’s cottage that had turned its back to the panoramic views of Sydney and the bush provided them with the right ‘bones’ that they were seeking. It took six years and a considerable expenditure of the Herron’s own time and energy to realise their dream home.
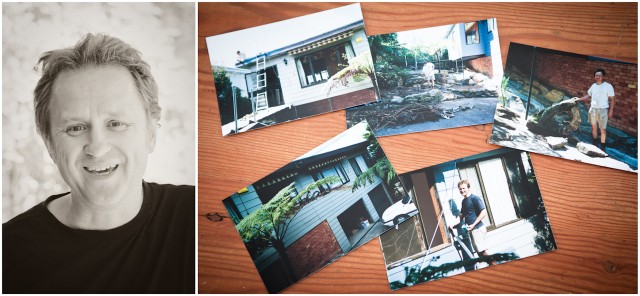
My favourite feature of this now transformed home is the entry sequence from the street. An elevated bridge negotiates the steep terrain and creates an edge to an intimate front courtyard. The simple gesture of an angled glazed wall overlooking this courtyard provides a modest, functional and memorable entry. Michael retells discussions with the architect of ship analogies that have been realised in the angle of the stainless steel column (mast) that supports the roof over the entry. He also recounts fond memories of the house he grew up in, that had the only ‘angled’ wall in the street.
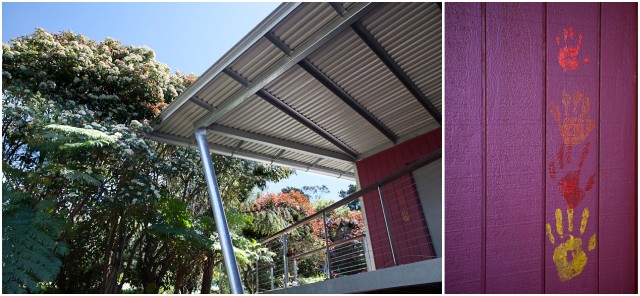
Internally black floor tiles subtly create definition between the entry space and the timber floors of the open plan living/dining rooms. The tiles soak up the low angled northern sunlight in winter, providing a heat sink that radiates enough heat to keep the home warm throughout the winter months. The space created below the elevated entry also accommodates a large water tank. These simple design gestures echo my own sensibilities about finding economical, environmentally responsive, but memorable design solutions that perform a myriad of functions.
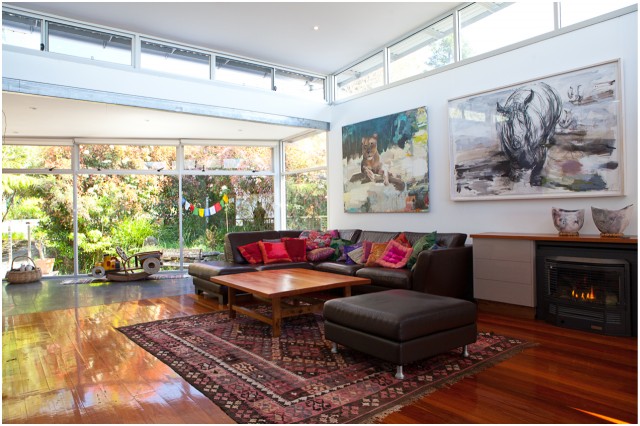
High ceilings and clerestory windows in the living/dining rooms overcome the challenges of capturing light, without sacrificing walls to windows. This space does double duty as an ever changing gallery. On this visit, impressive large scale paintings and drawings of lions and rhinos from Michael’s recent internship at Dubbo zoo line the walls. These drawings will form a submission to this years Dobell Prize for Drawing being exhibited from November at the Art Gallery of NSW. I personally covet though, Michael’s earlier, partially abstract, landscape paintings that depict the beauty and colours of our mountains cold climate gardens.
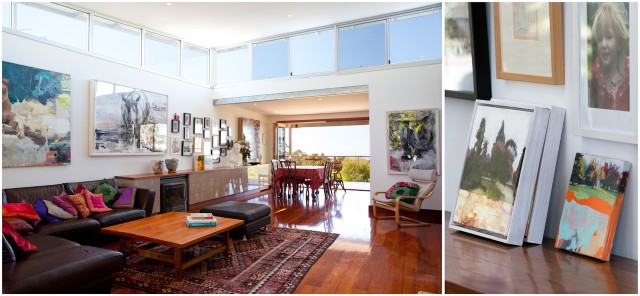
Although the house has unfinished elements, (as many architectural dreams do!) I really sensed the joy this house gives to this family, and as Michael declares with a smile, “living and working here is like constantly being on holidays.”
Check The Cloudscape’s ‘What’s On’ for upcoming studio sales at the Herron’s home in Woodford.
WORDS by LIBBY SULLIVAN IMAGES by ANN NIDDRIE







